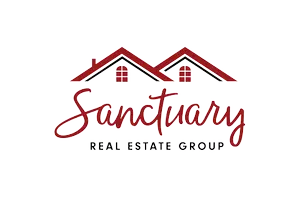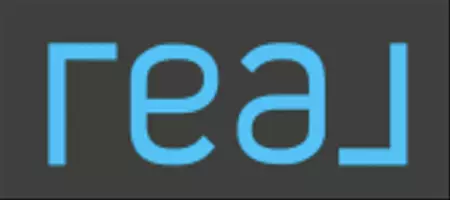2 Beds
2 Baths
1,669 SqFt
2 Beds
2 Baths
1,669 SqFt
Key Details
Property Type Single Family Home
Sub Type Single Family Residence
Listing Status Active
Purchase Type For Rent
Square Footage 1,669 sqft
Subdivision Sun City West Unit 51
MLS Listing ID 6884119
Style Ranch
Bedrooms 2
HOA Y/N No
Year Built 1994
Lot Size 8,756 Sqft
Acres 0.2
Property Sub-Type Single Family Residence
Source Arizona Regional Multiple Listing Service (ARMLS)
Property Description
2 Bedrooms 2 Bathrooms 2 Car Garage
Covered Expanded Patio
Pack your bags and dive into sunshine in this Sun City West vacation home in a 55+ community where you will find a variety of amenities to name a few are 4 Recreational Centers, 7 golf courses, 30 lane Bowling Alley with pool tables adn pub, Pickleball Courts, Indoor/Outdoor Pools and Hot tubs, Fitness Center, Mini Golf, Ping Pong, Racketball, Bocce Ball, Walking Track, Dog parks, and multiple clubs.
Location
State AZ
County Maricopa
Community Sun City West Unit 51
Direction NE onto Williams Dr, Right turn onto N Cheyenne Dr, Left turn onto Wagon Wheel Dr, Bear Right Twice, Home on Right at Corner of Cheyenne Dr. and Venado Dr.
Rooms
Other Rooms Family Room
Master Bedroom Not split
Den/Bedroom Plus 2
Separate Den/Office N
Interior
Interior Features Double Vanity, Eat-in Kitchen, Breakfast Bar, 9+ Flat Ceilings, No Interior Steps, Vaulted Ceiling(s), Pantry, 3/4 Bath Master Bdrm, Laminate Counters
Heating ENERGY STAR Qualified Equipment, Natural Gas
Cooling Central Air, ENERGY STAR Qualified Equipment
Flooring Carpet, Tile
Fireplaces Type No Fireplace
Furnishings Furnished
Fireplace No
Window Features Skylight(s),Dual Pane
Appliance Built-In Gas Oven, Gas Cooktop
SPA None
Laundry Engy Star (See Rmks), Dryer Included, In Garage, Washer Included
Exterior
Exterior Feature Built-in Barbecue
Garage Spaces 2.0
Garage Description 2.0
Fence Other, None
Pool None
Community Features Racquetball, Golf, Pickleball, Community Spa, Community Spa Htd, Community Pool Htd, Community Pool, Community Media Room, Tennis Court(s), Biking/Walking Path, Clubhouse, Fitness Center
Roof Type Tile
Accessibility Bath Raised Toilet, Bath Grab Bars
Porch Covered Patio(s)
Private Pool No
Building
Lot Description Corner Lot, Desert Back, Desert Front
Story 1
Builder Name DEL WEBB
Sewer Private Sewer
Water Pvt Water Company
Architectural Style Ranch
Structure Type Built-in Barbecue
New Construction No
Schools
Elementary Schools Zuni Hills Elementary School
Middle Schools Zuni Hills Elementary School
High Schools Liberty High School
School District Peoria Unified School District
Others
Pets Allowed No
Senior Community Yes
Tax ID 232-24-397
Horse Property N
Special Listing Condition Owner/Agent, Age Rstrt (See Rmks)

Copyright 2025 Arizona Regional Multiple Listing Service, Inc. All rights reserved.
"My job is to find and attract mastery-based agents to the office, protect the culture, and make sure everyone is happy! "
3707 E Southern Ave, #1074, Mesa, Arizona, 85206, USA







