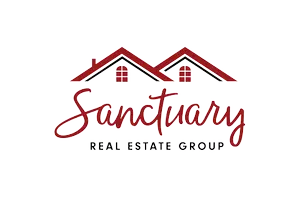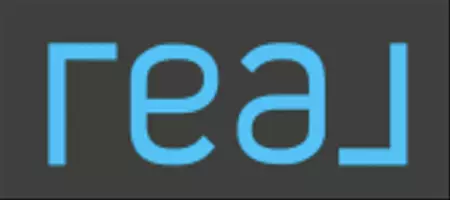3 Beds
2 Baths
2,031 SqFt
3 Beds
2 Baths
2,031 SqFt
Key Details
Property Type Single Family Home
Sub Type Single Family Residence
Listing Status Active
Purchase Type For Sale
Square Footage 2,031 sqft
Price per Sqft $529
Subdivision Green Valley Vista
MLS Listing ID 6900223
Style Ranch
Bedrooms 3
HOA Y/N No
Year Built 2024
Tax Year 2024
Lot Size 0.630 Acres
Acres 0.63
Property Sub-Type Single Family Residence
Property Description
Constructed in 2024, this contemporary single-level, mountain-style residence features three bedrooms, two bathrooms, and a four-car garage, and is fully move-in ready. The property is professionally landscaped and irrigated, ensuring all exterior details are complete. Expansive wrap-around covered deck offers 270-degree panoramic mountain views, including The Rim, Stewart Ridge, Gibson Peak, Greenback Mountains, and the Mazatzal Range. Encompassing 2,031 square feet, the home sits atop two elevated lots (0.63 acres total) in the newer subdivision of Green Valley Vista with No HOA, conveniently located just minutes from Green Valley Park and Payson's amenities.
Enter the home through the huge iron Cherry Forge ornamental front door. The 15' vaulted great room with swirl-cut wide plank oak hardwood floors and custom barnwood doors creates a spacious and elegant living area perfect for entertaining. The gas fireplace with a solid cherry mantle adds warmth and charm to the room.
The residence features pediment-cased Pella windows, complemented by a 12-foot Pella patio slider that maximizes natural light and scenic views. The spacious kitchen is appointed with contemporary flat-panel hickory cabinetry, matte granite countertops, GE Café appliances, and a Blanco Silgranit 36-inch sink. Ample storage is provided by two additional pantries.
The primary bedroom features a spacious layout, walk-in closet, an oversized shower, and a double vanity with modern flat-panel walnut cabinets.
The insulated and drywalled four-car garage measures 32 feet in depth, providing 1,288 square feet of space for vehicles and recreational equipment - plus a 75' deep x 12' wide graveled area for RV/trailer storage. The garage features a stainless-steel utility sink and prep table designed for convenience and outdoor maintenance. The wrap-around covered deck is constructed with Trex decking and includes a saltwater hot tub as well as a propane stub for barbecue hookup. Additional amenities include a finished walk-out storage area with concrete flooring and built-in shelving. The entire structure is foam-insulated in the exterior walls and ceiling, while interior walls are batt insulated for sound reduction. Quality materials, excellent craftsmanship, and a prime location with some of the best views in Payson make this home a standout.
Location
State AZ
County Gila
Community Green Valley Vista
Direction West on Main St, left on Green Valley Parkway, right on Lakeview, left on Kinzer to the end of the cul-de-sac
Rooms
Master Bedroom Split
Den/Bedroom Plus 3
Separate Den/Office N
Interior
Interior Features Granite Counters, Double Vanity, No Interior Steps, Vaulted Ceiling(s), Kitchen Island, Pantry, 3/4 Bath Master Bdrm
Heating Electric
Cooling Central Air, Ceiling Fan(s)
Flooring Carpet, Tile, Wood
Fireplaces Type Gas
Fireplace Yes
Window Features Dual Pane
Appliance Built-In Electric Oven
SPA Above Ground,Heated,Private
Exterior
Parking Features RV Access/Parking
Garage Spaces 4.0
Garage Description 4.0
Fence None
Utilities Available Propane
View Mountain(s)
Roof Type Composition
Private Pool No
Building
Lot Description Desert Back, Desert Front, Cul-De-Sac
Story 1
Builder Name Whelan
Sewer Public Sewer
Water City Water
Architectural Style Ranch
New Construction Yes
Schools
Elementary Schools Payson Elementary School
Middle Schools Rim Country Middle School
High Schools Payson High School
School District Payson Unified District
Others
HOA Fee Include No Fees,Other (See Remarks)
Senior Community No
Tax ID 304-14-230
Ownership Fee Simple
Acceptable Financing Cash, Conventional, FHA, VA Loan
Horse Property N
Listing Terms Cash, Conventional, FHA, VA Loan

Copyright 2025 Arizona Regional Multiple Listing Service, Inc. All rights reserved.
"My job is to find and attract mastery-based agents to the office, protect the culture, and make sure everyone is happy! "
3707 E Southern Ave, #1074, Mesa, Arizona, 85206, USA







