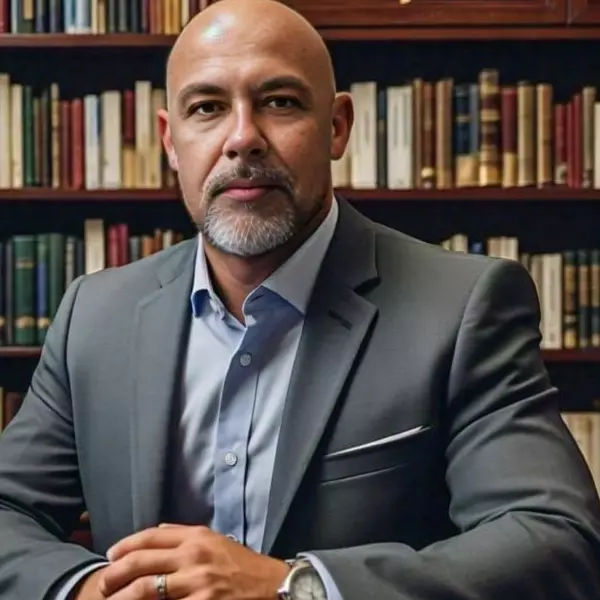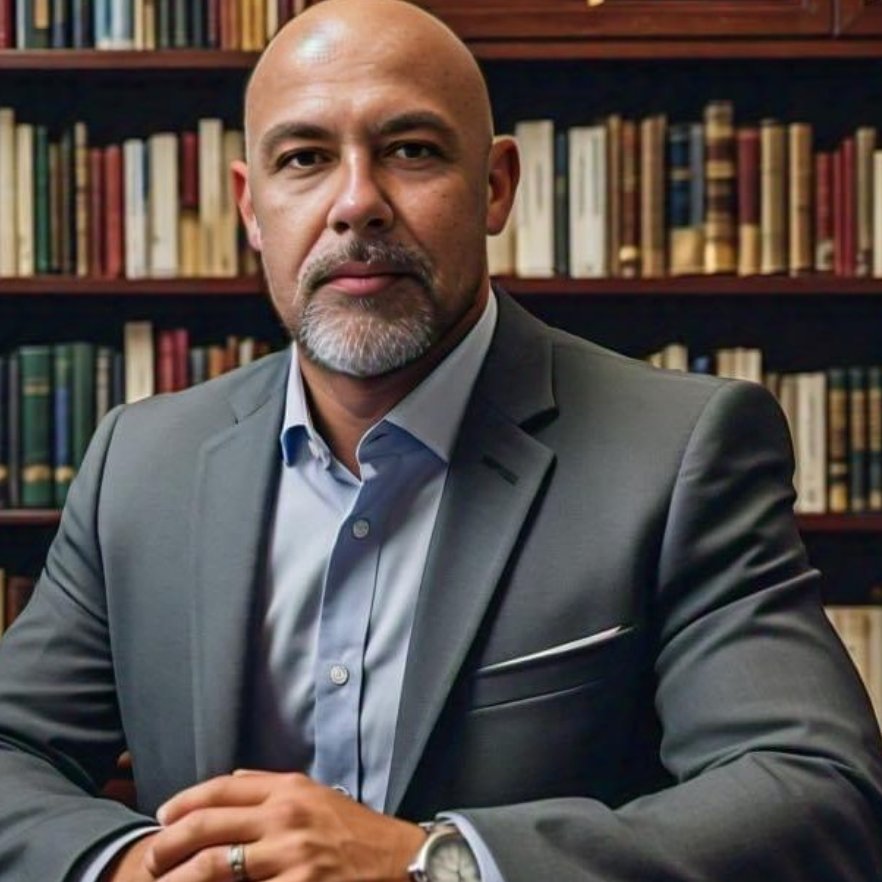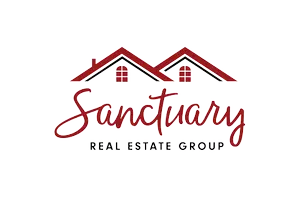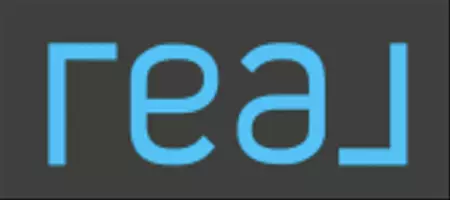
3 Beds
2 Baths
1,465 SqFt
3 Beds
2 Baths
1,465 SqFt
Open House
Sun Sep 21, 10:00am - 1:00pm
Key Details
Property Type Single Family Home
Sub Type Single Family Residence
Listing Status Active
Purchase Type For Sale
Square Footage 1,465 sqft
Price per Sqft $237
Subdivision Sun City 32A
MLS Listing ID 6911977
Style Spanish
Bedrooms 3
HOA Fees $1,524/ann
HOA Y/N Yes
Year Built 1974
Annual Tax Amount $1,120
Tax Year 2024
Lot Size 10,766 Sqft
Acres 0.25
Property Sub-Type Single Family Residence
Source Arizona Regional Multiple Listing Service (ARMLS)
Property Description
Great Room concept with kitchen, dining and family room combined plus separate living room. PLANTATION SHUTTERS, Exterior painted 2022, Sprinkler system - 2016, Roof coating-2022. HVAC serviced twice/year - motor replaced in 2018.
Samsung Washer & Dryer[2024] in large laundry area which could be used for many purposes. Access from INSIDE Laundry room to back patio and Great Room. Owned-water softener, 2023 water heater.
Location
State AZ
County Maricopa
Community Sun City 32A
Direction ,From the light at Bell Road and N. Burns Dr., go South on Burns Dr. for 1 block, turn right on Briarwood Circle, go 2 blocks, turn lelt on Glen Oaks Circle N, the home is on the left. See HomeSmart sign
Rooms
Den/Bedroom Plus 3
Separate Den/Office N
Interior
Interior Features High Speed Internet, Eat-in Kitchen, No Interior Steps, Pantry, 3/4 Bath Master Bdrm
Heating Electric
Cooling Central Air, Ceiling Fan(s)
Flooring Carpet, Tile
Fireplaces Type None
Fireplace No
SPA None
Exterior
Parking Features Garage Door Opener, Attch'd Gar Cabinets
Garage Spaces 2.0
Garage Description 2.0
Fence Wrought Iron
Community Features Golf, Pickleball, Community Spa Htd, Community Media Room, Tennis Court(s), Biking/Walking Path, Fitness Center
Roof Type Composition
Porch Covered Patio(s)
Private Pool No
Building
Lot Description Sprinklers In Rear, Sprinklers In Front, Desert Back, Desert Front, Gravel/Stone Front, Gravel/Stone Back
Story 1
Builder Name Del Webb
Sewer Public Sewer
Water Pvt Water Company
Architectural Style Spanish
New Construction No
Schools
Elementary Schools Adult
Middle Schools Adult
High Schools Adult
School District Adult
Others
HOA Name SCHOA
HOA Fee Include Maintenance Grounds,Trash
Senior Community Yes
Tax ID 200-55-749
Ownership Fee Simple
Acceptable Financing Cash, Conventional, VA Loan
Horse Property N
Disclosures Agency Discl Req, Seller Discl Avail, Vicinity of an Airport
Possession Close Of Escrow
Listing Terms Cash, Conventional, VA Loan
Special Listing Condition Age Restricted (See Remarks)

Copyright 2025 Arizona Regional Multiple Listing Service, Inc. All rights reserved.

"My job is to find and attract mastery-based agents to the office, protect the culture, and make sure everyone is happy! "
3707 E Southern Ave, #1074, Mesa, Arizona, 85206, USA


