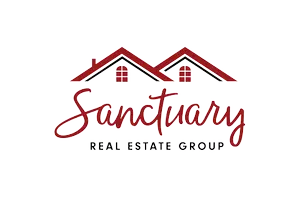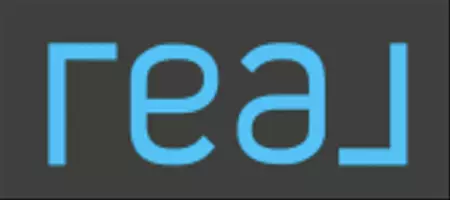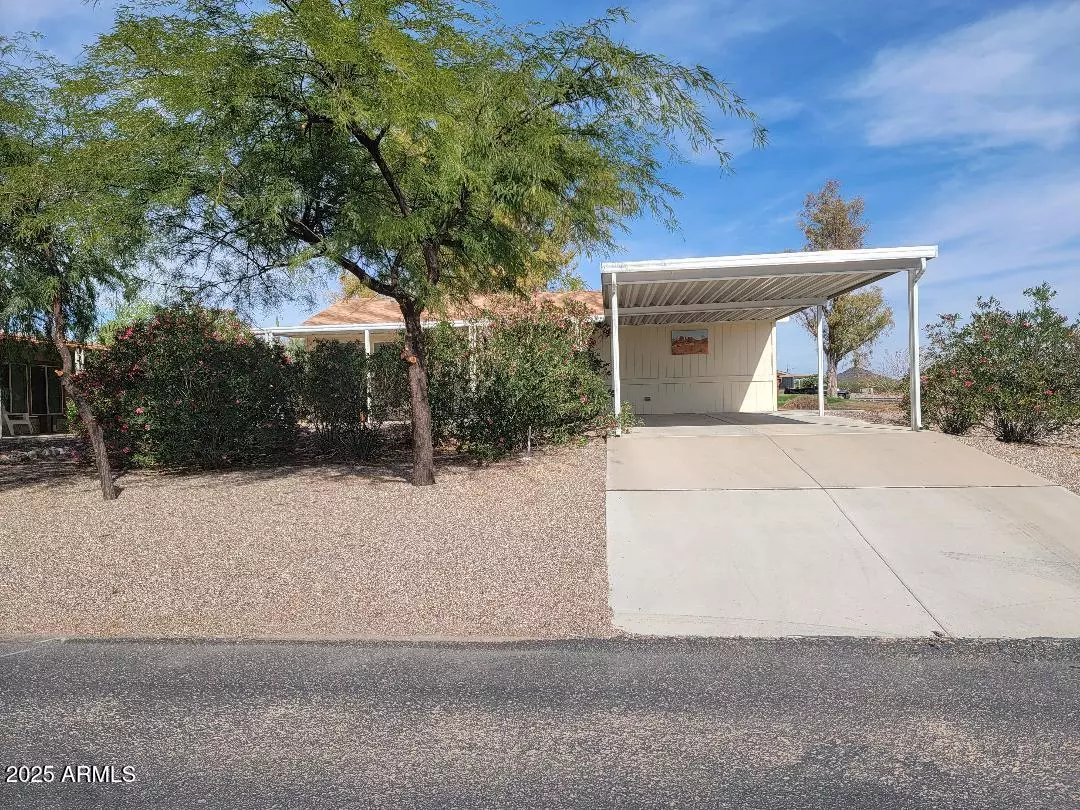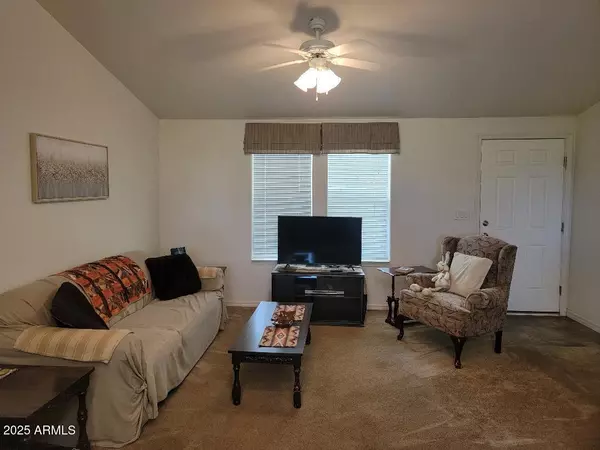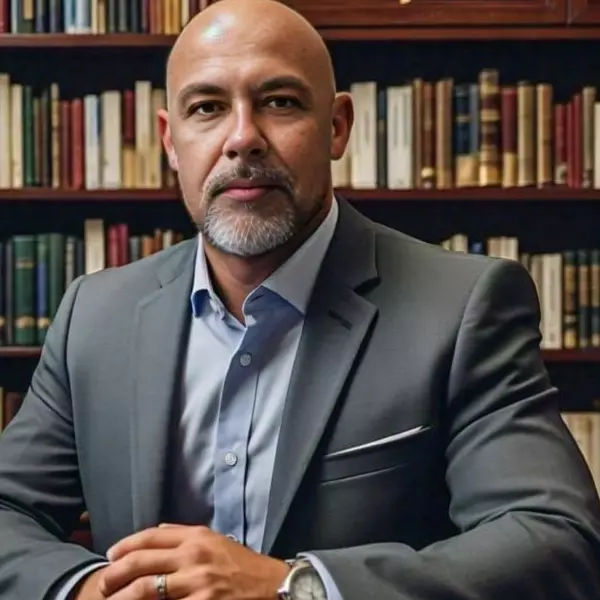
3 Beds
2 Baths
985 SqFt
3 Beds
2 Baths
985 SqFt
Key Details
Property Type Mobile Home
Sub Type Mfg/Mobile Housing
Listing Status Active
Purchase Type For Sale
Square Footage 985 sqft
Price per Sqft $202
Subdivision Florence Gardens
MLS Listing ID 6942487
Style Ranch
Bedrooms 3
HOA Fees $549/ann
HOA Y/N Yes
Year Built 2014
Annual Tax Amount $766
Tax Year 2024
Lot Size 6,012 Sqft
Acres 0.14
Property Sub-Type Mfg/Mobile Housing
Source Arizona Regional Multiple Listing Service (ARMLS)
Property Description
Location
State AZ
County Pinal
Community Florence Gardens
Area Pinal
Direction Hwy. 79 to entrance of Florence Gardens (Gila) go right at stop sign (Florence Blvd) go right on Mississippi to home on the corner lot.
Rooms
Other Rooms Separate Workshop, Family Room
Master Bedroom Split
Den/Bedroom Plus 3
Separate Den/Office N
Interior
Interior Features High Speed Internet, Furnished(See Rmrks), Vaulted Ceiling(s), Pantry, 3/4 Bath Master Bdrm
Heating Electric
Cooling Central Air, Ceiling Fan(s)
Flooring Carpet, Vinyl
Fireplace No
Window Features Skylight(s),Dual Pane
Appliance Built-In Electric Oven
SPA None
Exterior
Exterior Feature Storage
Carport Spaces 2
Fence None
Community Features Golf, Pickleball, Community Spa, Community Spa Htd, Community Media Room, Biking/Walking Path, Fitness Center
Utilities Available Other Electric (See Remarks)
Roof Type Composition
Porch Covered Patio(s), Patio
Private Pool No
Building
Lot Description On Golf Course, Gravel/Stone Front, Gravel/Stone Back
Story 1
Builder Name Cavco
Sewer Public Sewer
Water City Water
Architectural Style Ranch
Structure Type Storage
New Construction No
Schools
Elementary Schools Adult
Middle Schools Adult
High Schools Adult
School District Adult
Others
HOA Name FGHOA
HOA Fee Include Maintenance Grounds
Senior Community Yes
Tax ID 200-61-047
Ownership Fee Simple
Acceptable Financing Cash, Conventional
Horse Property N
Disclosures Seller Discl Avail
Possession Close Of Escrow
Listing Terms Cash, Conventional
Special Listing Condition Age Restricted (See Remarks)

Copyright 2025 Arizona Regional Multiple Listing Service, Inc. All rights reserved.

"My job is to find and attract mastery-based agents to the office, protect the culture, and make sure everyone is happy! "
3707 E Southern Ave, #1074, Mesa, Arizona, 85206, USA
